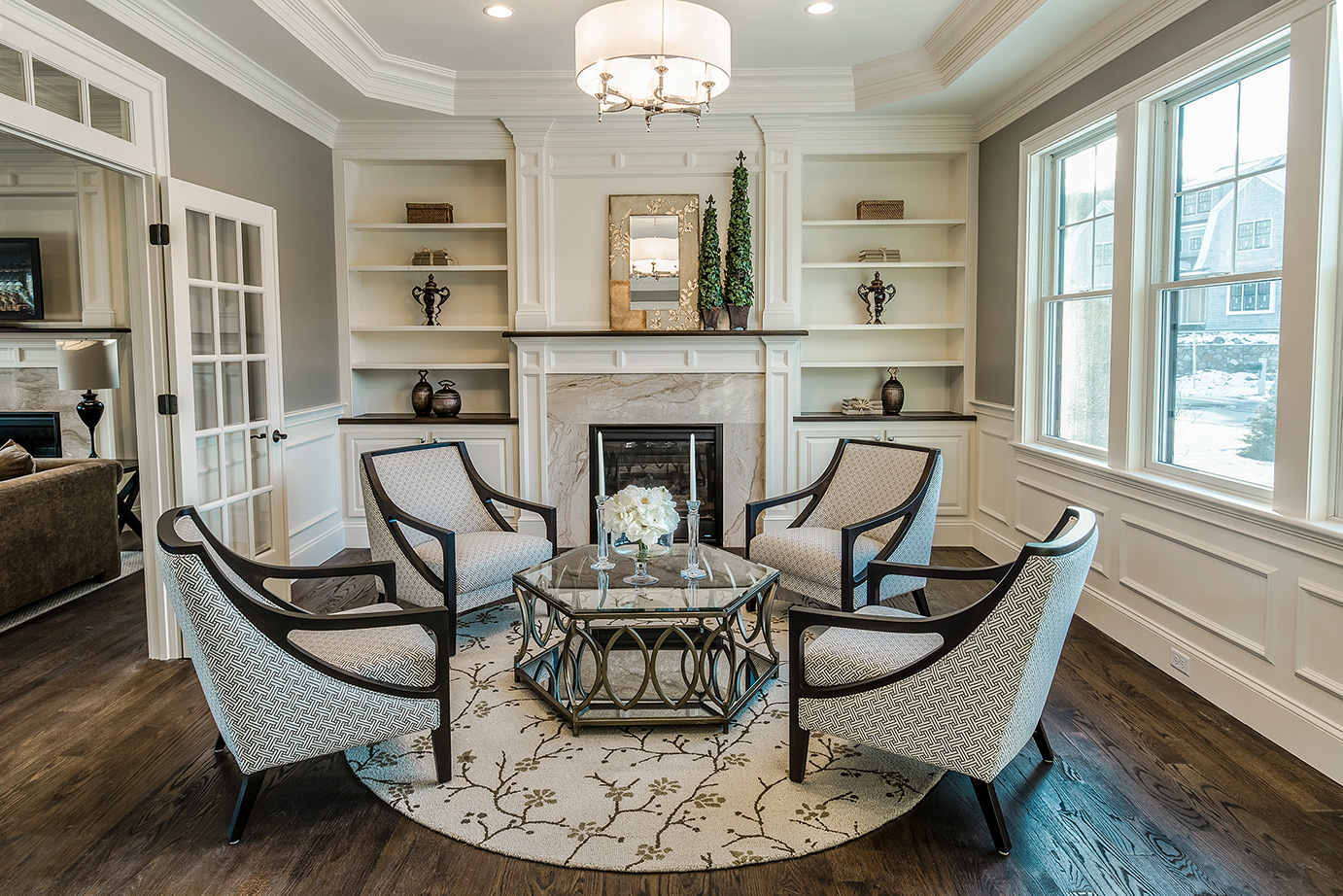Excellence in Residential Design

Schematic Design
This phase includes the initial design meeting, and any measuring or documenting of existing conditions (if required), photographs, site plan review, and all other information or…

Design Development
After the Schematic Design drawings have been reviewed, alterations and changes are made in a second set of drawings that detail the design more closely…

Construction Drawings
All floor plans and exterior elevations are drawn to scale for a last review prior to completion. Some minor changes that do not affect the overall dimentions or structure…

Get Intouch.







